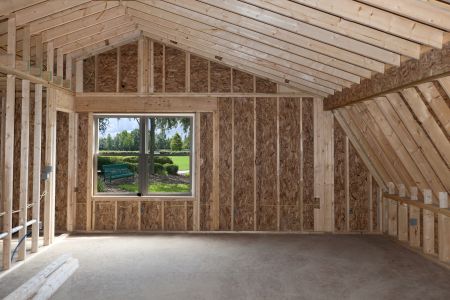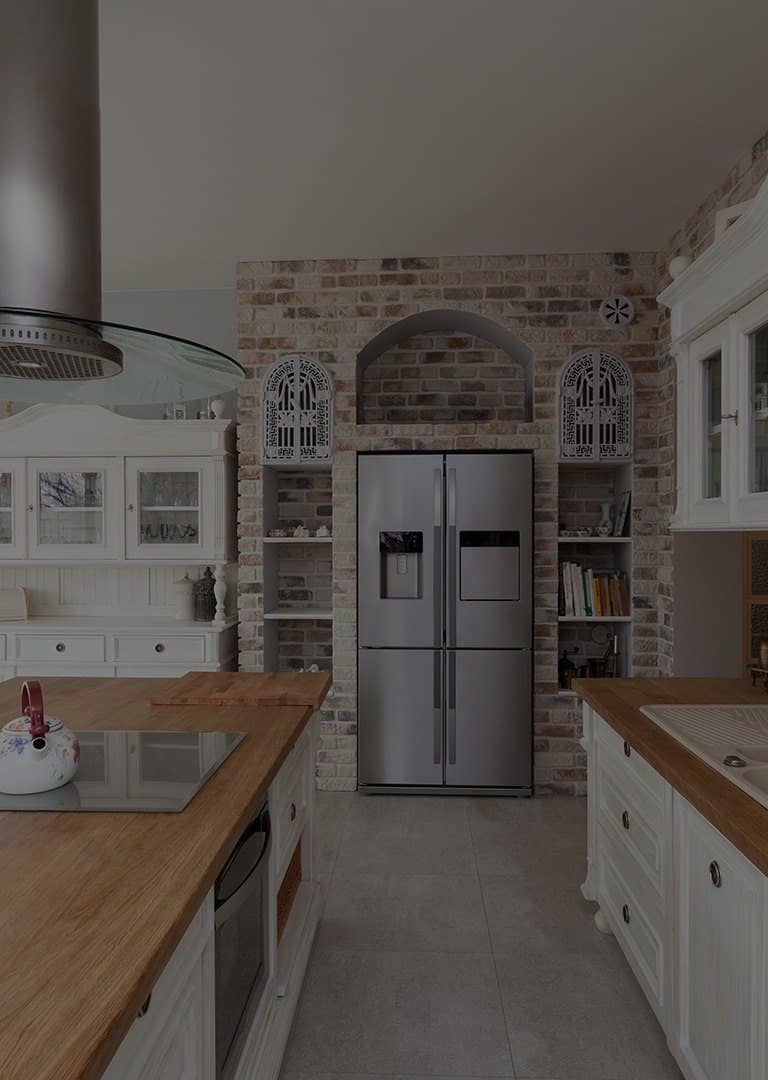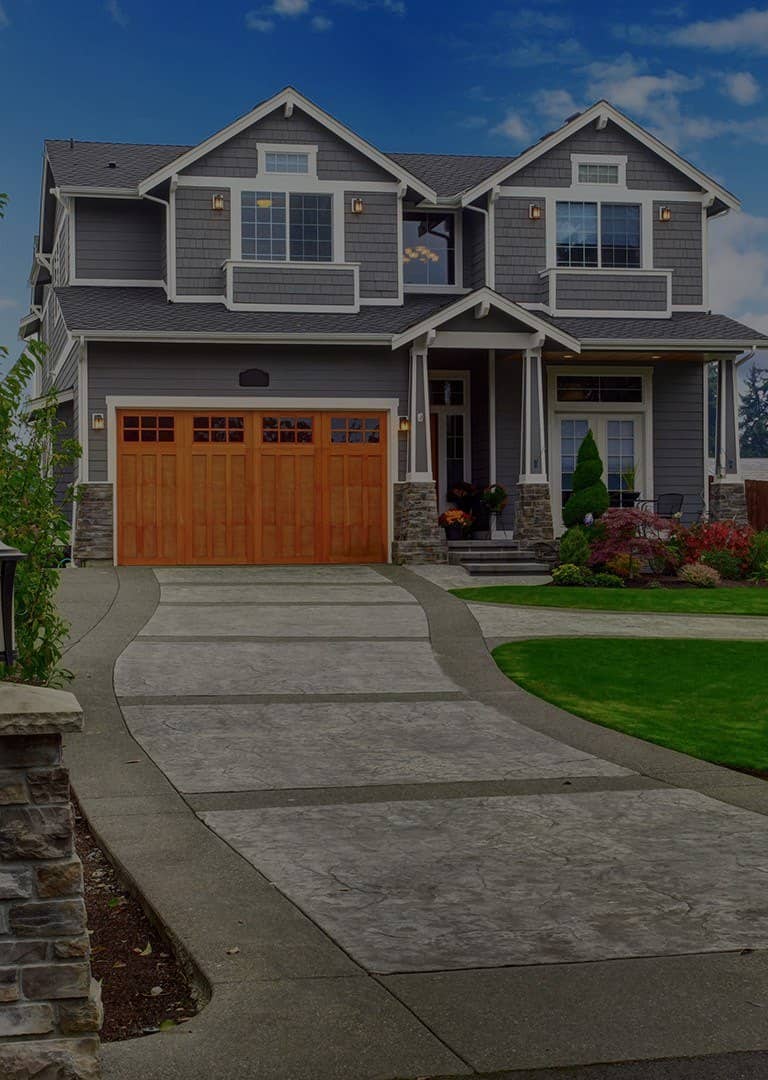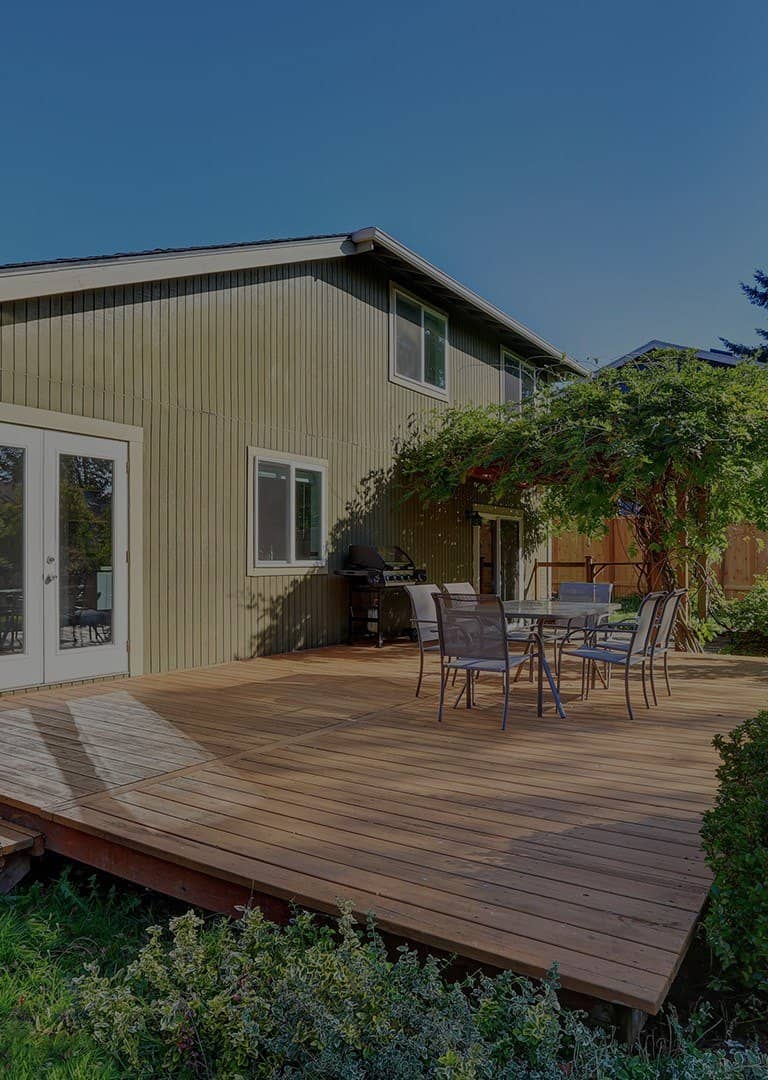6 Great Pop Top Home Additions You’ll Love

At Epic Remodeling & Restoration in the metro Denver area, we are often asked about Pop Top Home Additions. If you’re wondering what a Pop Top Addition is and what remodeling ideas are popular for such construction, we have the answers.
A Pop Top Addition is a second story built on top of a one story house. It’s great for properties that don’t have the room to build outward. It may consist of a full second story or a partial Pop Top where only a portion of the home is built upward. Raising the roof of the den or family room is also popular idea.
This type of construction should be handled by a general contractor who specializes in home remodeling. The design and building plans will need to be permitted and must pass inspection. An architect, designer, project manager, and all the construction contractors will be completing the Pop Top Addition project.
Here are 6 great Pop Top home addition ideas you may want to consider.
Over The Garage Home Additions
Building a home addition over the garage is a great idea. You can completely transform the old garage into a stunning new suite for guests, the teenagers in the family, or for your own home office space. Want to earn rental income? No problem, a mini-apartment with private entrance can be constructed as a new home addition over the garage.
Second Story Bedrooms & Bathroom Addition For Growing Families
Are your first-floor bedrooms tiny? Is the bathroom shared by the kids only big enough to squeeze in? If so, building a second story addition onto your Denver home may be just what you need. Whether you just need one extra bedroom and bath or several bedrooms and a large bathroom, the new addition could meet your spatial needs. This type of project will involve extensive renovations, so be sure to choose a remodeling contractor with the experience to handle large construction projects.
Pop Top Additions For Sloped Landscapes
Is your current one-story home built on a sloped property? Your home can be renovated downstairs and built upward to where the space is much more functional and easier to access from outside. Depending on the slope, you may be able to renovate the downstairs into a large family room with easy access to the back yard and then build a new addition on top for the kitchen and bedrooms. You can have an outdoor kitchen constructed for entertaining and family fun. Or, you may want to keep the kitchen downstairs with the new family room and add a new covered patio complete with grill.
Reinventing A Ranch Home With A Pop Top Addition
You can create a welcoming entrance to your ranch-style house with a Pop Top Home Addition. Adding a room over the center portion of the house or over the entryway and garage enhances the architectural style of the home. With new siding and exterior rockwork, you won’t recognize your old 70’s style home.
Raising The Roof Of The First Story With An Addition
A second story doesn’t always have to be part of the plan when you remodel. Pop Top Additions can involve just raising the roof and the ceiling of a single story home. You can choose to do this for just certain rooms or the entire home. Having higher ceilings or a vaulted ceiling in the family room is a wonderful idea. Since many homes are constructed today to incorporate the kitchen, den, and dining area, this whole section of ceiling can be lifted up. Raising the roof creates drama, style, and excitement for any home.
Second Story Master Suites
Building a second story master suite is very popular for smaller homes. The downstairs bedrooms can be turned into office space, guest bedrooms, or left for visiting college students. The new master bedroom suite can cover the entire home or just a portion. Imagine having a fully functional, spacious bathroom and a huge walk-in closet complete with dressing room! With a Pop-Top Home Addition, you can let your imagination run wild!










